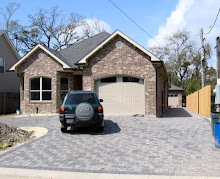
My dad and I installed the temporary electric pole before Thanksgiving. My electrician/friend said that I'd need to add a 220V receptacle to pass the parish inspection. I bought most of the pieces I needed from an electrical supply store (the receptacle, a metal box to mount it in, a circuit breaker with GFI protection and a weatherproof cover). On the weekend after Thanksgiving, we went to Home Depot to buy the rest of what we needed (mostly conduit and fittings). Then we installed it. (Hooray for Jerry, an HD employee who was really helpful & knowledgeable.)
My electrician is coming to inspect it before he calls for the parish inspection. This is good since I don't want to electrocute anyone!! The funny thing is, he says that the 220V will probably never be needed during construction. But the parish requires it. At least I should be able to reuse components of it in the house.
Chain-Wall Leakage
While we were there, we also repaired a spot along my chain wall where sand was seeping underneath into the neighbor's yard. Their lot is low, and water from a rainstorm found a spot to break through under the wall. So we dug it out from both sides and filled in some concrete underneath about 4-5 inches deep and maybe 18-20 inches long. Neither me or my dad knew of anything else to do to fix it. So hopefully, it does the job.
Slab Contractor
I think I might have found my slab guy! There was a crew working on a slab up the street from my lot. I stopped and got their information. Since then, I've let him take my plans and look them over, and I've gone to see a commercial slab he did recently. It was well done, with no honeycombing or voids. Just one depression in the top where some rain water had settled. (I don't expect it to be 100% perfect.) So this looks like it might be the guy. He says he uses the vibrating rod to make sure the concrete settles everywhere. Now I just have to get him to call me back with his price! It's been a few days. I've called him a couple of times. He tells me he's been waiting to talk to his partner, who has been out of town.
Air Conditioning Bids
My preferred air-conditioning contractor has had some business and family problems that kept him out of touch for about 3 months. But he finally gave me the quote today: $14,200 for everything I wanted. That includes a 16 SEER Trane system, 4-ton, with variable speed air handler (vertical installation in the attic), electrostatic air filter, etc. While I was waiting for him, I got a couple of other bids: $12,200 and $7,900. These other two are quoting brands other than Trane. I'm not sure why the third guy is so low.
My electrician is coming to inspect it before he calls for the parish inspection. This is good since I don't want to electrocute anyone!! The funny thing is, he says that the 220V will probably never be needed during construction. But the parish requires it. At least I should be able to reuse components of it in the house.
Chain-Wall Leakage
While we were there, we also repaired a spot along my chain wall where sand was seeping underneath into the neighbor's yard. Their lot is low, and water from a rainstorm found a spot to break through under the wall. So we dug it out from both sides and filled in some concrete underneath about 4-5 inches deep and maybe 18-20 inches long. Neither me or my dad knew of anything else to do to fix it. So hopefully, it does the job.
Slab Contractor
I think I might have found my slab guy! There was a crew working on a slab up the street from my lot. I stopped and got their information. Since then, I've let him take my plans and look them over, and I've gone to see a commercial slab he did recently. It was well done, with no honeycombing or voids. Just one depression in the top where some rain water had settled. (I don't expect it to be 100% perfect.) So this looks like it might be the guy. He says he uses the vibrating rod to make sure the concrete settles everywhere. Now I just have to get him to call me back with his price! It's been a few days. I've called him a couple of times. He tells me he's been waiting to talk to his partner, who has been out of town.
Air Conditioning Bids
My preferred air-conditioning contractor has had some business and family problems that kept him out of touch for about 3 months. But he finally gave me the quote today: $14,200 for everything I wanted. That includes a 16 SEER Trane system, 4-ton, with variable speed air handler (vertical installation in the attic), electrostatic air filter, etc. While I was waiting for him, I got a couple of other bids: $12,200 and $7,900. These other two are quoting brands other than Trane. I'm not sure why the third guy is so low.


