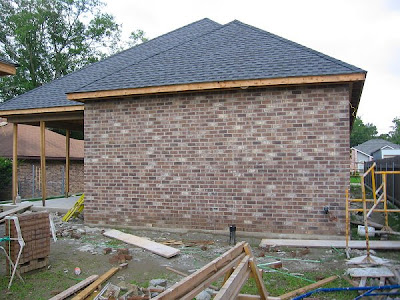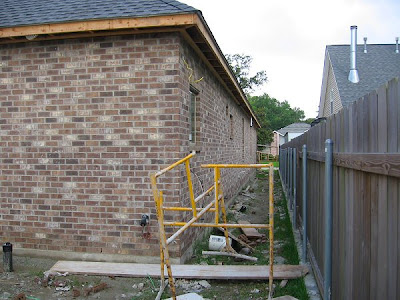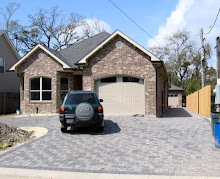I thought I'd take this time to go introspective for a bit and talk about what's going on inside my head. It's good to stop and think about what I've been thinking about once in a while!
When I first started the preparations for building the house, I did lots and lots of reading and online research. There's a stack of books in my closet. I remember reading them, and I still recall some specific nuggets of knowledge I learned. But the rest is just a blur. I know that I've forgotten much more than I remember. And at this point in the process, it would take too much time to page through each of them to find everything again. I haven't been reading anymore. I haven't even been doing much broad research. Now is the time when I take one emergency at a time and focus on it. I wish I had taken better notes while reading so I'd have a list in one place of all the good things I learned.
Since the activity happens in spurts, I find it's easy to let a slow period lull you into laziness. There have been a couple of times when I work hard to meet a deadline for one of my subs (ordering something, or researching & deciding on a specific item). Then it looks like I've got a few days to take it easy, so I let go of the reins. Later, I find that I'm dealing with something at the last minute again. When I have some breathing room, that's the time to think ahead and try to anticipate what I need to be working on next.
You hear of things described as either a marathon or a sprint. Your lifelong relationship with God is like a marathon. Studying for an exam is like a sprint. Well, building a house is like a marathon with a series of sprints built into it! Yes, you need to keep up a certain level of endurance and focus all the way through. In addition, there are the times when you need extra intensity to handle something at the last minute. You can't slack off when that's over.
There is always something to be doing even when there's no pending activity to prepare for. Categories include budget, record-keeping, organization, and scheduling. There are always receipts to process and numbers to update. I plan to create a separate blog entry for how I manage these areas.
So do I regret the decision to build? No way! Do I regret taking on the role of general contractor? Not at all. If I paid someone to do what I'm doing, I wouldn't trust them to give it the attention that I would anyway. I'd still be there more often than my contractor to check on things because he would have other projects to check on also. My attention is not divided like his would be. So I'm saving the money I would pay for his services, and I'm still getting everything that I want.
The subs know how the process is supposed to go. If I've ever been uncertain about what comes next or what I need to be doing now, they have been helpful to guide me. So I haven't felt like I'm lost or out of my league.
The hours of prep time up front are completely worth it. Before you get your plans done, take your time and research everything. Read books on house features and smart design. Read about the construction process. Once you get your plans, take lots of time to research sub-contractors. Get references and go and lay eyes on their work yourself before selecting your subs. Don't settle! If someone's work isn't excellent, then move on. Try not to get pressured (or pressure yourself) into moving too fast.
I realize that some people may not have the luxury of the time I had, but whenever possible take your time up front. It's going to make the process go more smoothly once you begin. I also realize that just because I haven't had any problems with my subs that you won't either. Even though you put a lot of effort into screening them ahead of time, you could still have trouble. But I think putting in the effort up front will minimize your chances.
Now on to cost. I had no frame of reference when I started, and no way to tell just how much my house would cost. Sure, I had some ballpark estimates. But nothing I could really manage a budget with. My dream was that I could get it done for a round $180k. As of my latest estimate, it's going to cost me close to $253k. (I'm sure that number will climb.) That comes to $73 per sqft. This figure includes costs such as driveway and landscaping, and also the entire square footage of the house, patio, and both garages.
That's all the insight I can muster for now. More later!















