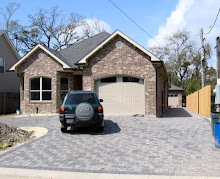The plumbers were at the house Tuesday and Wednesday this week taking care of odds and ends as well as running the new line from the attic to address the low hot water pressure.
They put the dishwasher in place and hooked it all up. Now that it's in the hole, I have to complete my idea of putting the legs back together with the brackets we made. It's going to be a tight squeeze getting my hands under there. I'm going to try it tonight. We can't test the unit until the legs are back together and the top is screwed to the wood plate to keep it from jumping around.
On the spa tub, they hooked up the replacement control pad and attached the air pump. So we were able to fill the tub and run it with the bubbles for the first time! That was cool. The pump was loud, but that may change. I still have to complete the cement board and tile panels around the front of the tub and create a access door to close off the opening in the closet that provides access to the pump. So I can probably do some sound insulating things there to muffle the noise. I had forgotten a feature I learned about early on: that the air pump comes back on a few minutes after you turn it off. It waits to give the water time to drain, and then it comes back on to dry any remaining water out of the conduits. This is supposed to keep mold and bad smells from creeping in.
Regarding the new hot water line, the guys started the work the first day, but ran into doubts about whether the new line to the master bath would fix the problem. They cut the sheetrock in the wall and started to cut pipes, etc. Then they started asking me if I had any more pictures of the pipes behind walls in other bathrooms. Hmm... I started to get a little worried! It turns out they were just being cautious. It was their boss who had told them where to run the line, but they weren't sure why.
They came back the next day having gotten a deeper explanation from him. Apparently, there's a problem with lines running under the slab between the half bathroom and the laundry room fixtures. We know this because the laundry room sink is the first place you begin to see a difference in hot and cold water pressure. But it's not really obvious until you run both the laundry room sink AND another fixture in the master bathroom, which is downstream. So, the course of action chosen was to run another hot water line directly from the tank in the attic to the master bathroom where it joins up with the existing system again. Here's the diagram:

The old line from the laundry room to the master bath is still hooked up. So the hot water system is kind of weird. It's being supplied at two points. One thing I need to keep an eye on is: assuming there's a kink in the line between the half bath and laundry room, it COULD develop into a leak years down the road. So I could potentially have a leak under the slab that's not near the outside perimeter. Meaning it won't be accessible to fix!













