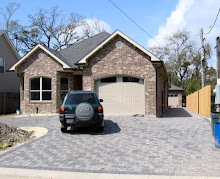This is one of those times when pieces just seem to come together at once. I picked up my final plans from the designer today. But leading up to that, some things just fell in line.
I had been waiting about a month since the last time I heard from him. Then he had another revision ready, and for the very first time I got to see things other than the basic floorplan: lighting plan, slab plan, piling plan, etc. He said that I should review and get back to him quickly so he could wrap my project up by Friday. If I was to go over a week, then he expected me to pay him at least half of what I still owed him. I See. So, it's okay for him to take weeks to do his part, but I need to give him a quick turnaround and wrap everything up because it's convenient for him?
For the floorplan, we went through about 5 revision cycles. Now, I'm certainly ready to move ahead on this, but I wasn't about to rush through everything else without thinking it through or at least understanding the notes and diagrams for the new parts of the plan. I turns out that it really wasn't a rush.
Well, one of my biggest questions centered around the elevation of the slab. There's a local regulation that your slab needs to be the higher of the base flood elevation or three feet above the crest of the street. The plans had been drawn up with a total slab height (slab + footings/chain wall) of 2 ft. I didn't understand if the designer made assumptions about the present elevation of the lot or what. How did he know I didn't need three feet to build high enough?
I asked him, and he said they made assumptions, but if it turned out I needed a taller slab they'd modify the plans. The survey would tell me if this would be enough. Thus the other piece that fell nicely in place: I had ordered the survey about 4-5 weeks prior, and I had been on the phone with them lately trying to get it done. On my way out the door to bring my last revisions to the designer, the survey company called. It was ready to be picked up. And it turns out that my lot is roughly one foot below the required slab height. That means the slab plan they came up with is fine. It'll be about a foot out of the ground, and the chain walls will be about a foot in the ground.
My other questions were answered by the designer and some research on the web. For example: 6x6 2.9/2.9 WWF is "wire welded fabric", or highway wire, the large chicken wire type stuff they put in concrete to reinforce it. So I got all my questions answered and revisions made, and today I picked up the final plans. I can still go back if I discover some final tweaks are needed by next week. Otherwise, I need to pay the designer the rest of what I owe him and take two copies to the engineer to have them stamped. Then I can go apply for the permit.
I'm going with the post-tension slab instead of traditional rebar reinforced concrete. It's a bit of a risk because none of my family knows much about this method. But I hear from friends and professionals that it's a solid concept and it's good to use in our area. I'm starting to see them used more and more around the area.
Finally, I also got a bid for my pilings. I need 54 of them, and the bid is cheaper than I expected. I braced myself for $10k-15k, but the bid is around $8,000 (~$165 per piling). I also know now that I need to put some more sand down where the house & garage will go. About another foot. So as soon as I can get over there to stake out roughly where the boundaries are, I'll schedule the delivery of the sand.
Friday, August 24, 2007
Subscribe to:
Post Comments (Atom)

No comments:
Post a Comment