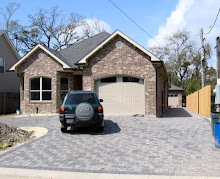It's very exciting to see the drainage pipes being laid out across the lot. It's like the floorplan is coming to life! I hope to post some pictures soon. When you look at the locations of everything, it doesn't look like the house will be that big. But I know it will eventually look fine. I've read that it always looks smaller than you envisioned as you poor the slab and start framing.
So the plumbers started on Monday. They did most of the master bath, the utility room, and maybe started on the powder room. I don't think they worked Tuesday, because I went out there around 3PM and it looked pretty much the same as it did on Monday around the same time. They did work yesterday (Wednesday). I stopped by and they had done the extensions to the kitchen. They should be working today.
He said they should be finished and inspected by Friday. After the inspection, the slab guys can come back out and dig the chain walls. My electrician friend also said he will come down on Monday and help me with the electrical components that go under the slab. This includes the floor outlet in the living room, running the line to the kitchen island, and running a conduit from the house slab to the garage slab. I'm going to try to get my plumber to dig the trench for my electrical service line while they have their trench digger at the site. With this done, I could lay the line from the utility pole to the house now. If the plumber can't/won't do it, then a rental would be about $380.
I'm also waiting for the results of the survey they will be doing now that the slab forms are up. That was scheduled for last week, but apparently they didn't get to it. I'm checking with them today.
Subscribe to:
Post Comments (Atom)

1 comment:
You're the only one I know that can be excited about drainage pipes!
Post a Comment