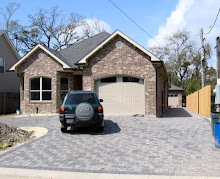So much to think about when designing a floorplan. Brain hurts! Grey matter oozing...
It's very early in the process, and I know it's nothing compared to down the road when I have to pick out cabinets, light fixtures, appliances and tile. But putting together the floorplan requires you to decide many things. You need to be able to imagine yourself living in the space. How will it be waking up and going through your morning routine? If you want an open floorplan, are you prepared to adjust the TV volume everytime someone turns on the kitchen sink or gets ice out of the freezer? When you come in with groceries, how easy will it be to get everything into the kitchen?
What angles will the sun shine in through the windows in the morning? What about the afternoon? I thought about this a lot. Here in south Louisiana, it gets downright hot (and humid) in the summer. And we're lucky if we have four weeks worth of mild "winter" weather out of the year. I thought about the hottest part of the day (around 2-4 PM) when the sun is bearing down. Do you want it coming through a window in your living room or office where you might be at that time of day? I've lived in a house where my computer is setup near a window that's not energy efficient. The afternoon sun makes you sweat inside the house.
For the family room where my TV will be, I didn't want a completely open view to the kitchen. I like the open floorplan idea, but in practice it can be aggravating. Any noise from the kitchen disturbs whoever is watching TV. So I have a wall planned between the two areas, but the wall will have a arched opening. This will let some sound through and also light coming from the windows in the breakfast area. But the sound won't be as loud as it would be otherwise.
For the hallway bathroom between the two bedrooms, I thought about having one of those bathrooms with a door into each of the adjoining bedrooms. But I didn't like this idea. Siblings coming from one side to use the bathroom would want to lock the opposite door to avoid being walked in on. But when they leave, they may forget to unlock it. Then the other person would have to go all the way around.
Oh, one other BIG issue for me was having no water pipes running through a bedroom wall. No shower pipes are between the bedroom and bathroom. Noise from the running water can bleed into the bedroom even with insulation in the wall.
It didn't work out this way, but I would have preferred the backdoor to lead through the laundry room and then into the house. This would have allowed the laundry room to act as an "airlock" to keep dirt, insects, and even some of the warmer air outside of the house. That's how it's setup at my parents' house. It's also nice because you can step in from the backyard and use the utility sink to wash off a lot of dirt, etc. Even though I'd have preferred it this way, I'm satisfied with the way it turned out.
Wednesday, May 30, 2007
Subscribe to:
Post Comments (Atom)

2 comments:
haha this was funny to read mainly because I tend to think of little possible thing. Other thing to throw your way, have you thought about your future children and how they will fit in with the floor plan. haha just wanted to add to your stress. ;)
okay that was poorly written. Sorry.
Post a Comment