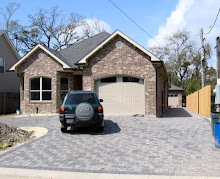The cabinet guys were out again on Wednesday to install the corner cabinets in the kitchen now that the coutertops are in place. It looks good! There are some decisions I need to make about trim moulding where the cabinet meets the countertop, and also around the microwave opening.
On Thursday, I picked up the final oversized sink for the master bath. The countertop guys came out later that day to install it and finish caulking in some places. My mom and I had made a thorough inspection of everything and found a few details for them to address: There was a window sill they made for me that was installed off-level, one sink was mounted off-center from its hole, the hall bath counter has a splotch of discoloration, and and some places needed either a touch-up of caulk or hadn't been caulked at all yet.
They took care of everything except the two most noticeable things: the off-center sink and the discoloration. He informed me that fixing the sink would entail removing the entire counter and chiseling off the sink (since they attached them using a thick epoxy glue). This might damage the sink.
The discoloration was a manufacturing defect, he told me. I wondered why they didn't see this spot during their fabrication process. It looked like they could have easily spun the slab around and let the spot be in the area the cut out for the sink. I asked if they could make another slab for me. He called and got permission to do that, but again, it would involve breaking the seal to remove the undermount sink. This could damage the sink.
So instead of risking the broken sinks, I asked for a discount to compensate for both of these issues. We settled on $225. Yes, I probably should have pushed for more. I'm just not good at that kind of thing.
I've been spending time working on a contract job I landed. I need to finish the job because I need the money for the house. So the last 3 days have mostly been spent on that. Tomorrow, we'll go back and touch up more trim. I'd also like to start laying tile in either the laundy room or one of the bathrooms.



