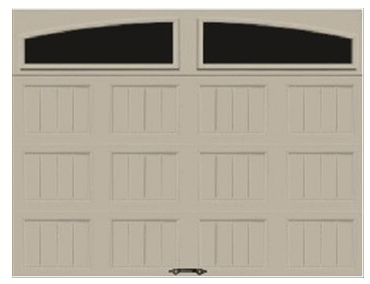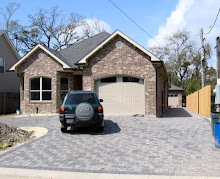I've had a friend from church over to help me pick the first few colors. Now that I know what the finish on my cabinets should look like (a mid-to-dark cherry color), I'm ready to continue through the kitchen and the rest of the house. My mom's cousins also came over a week ago to give their input.
Everyone tells me that staying "neutral" is best because then you have a lot more leeway in how you decorate. By neutral, most people seem to mean beige or off-white colors. I'm okay with using colors that are "neutral" versions of themselves, like an earth tone color that's shifted toward the beige end of the spectrum. But I can't see painting every room in the house beige! Yeah, I know: you liven each room up with colored furniture and decoration. Okay. But it's hard for me to wrap my brain around that just now.
The local Helm Paint stores offer a service to come out and help you pick colors. It costs $35, but that get's credited toward your first purchase of paint. I arranged for her to come out on Saturday, and it was a good experience. She also pushed for a lot of beige, but I was able to steer a few colors slightly toward some other colors. Here's a snapshot of what we came up with:

Okay, alot of it is still beige. So leave me alone! :) The office and master bedroom colors actually look green when you see them on a wall. And the "sea haze" color in the master bath is a blue color. And even the alternative colors for some of these are (you guessed it) beige!
You can see my cabinet color in the kitchen part of the image above. The other insert in the kitchen are two countertop colors that might work well. I need to finalize the countertop and tile colors to finish out the selections.













